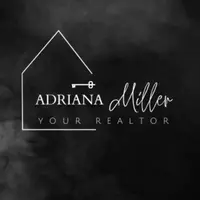9517 Pasatiempo DR Austin, TX 78717
UPDATED:
Key Details
Property Type Single Family Home
Sub Type Single Family Residence
Listing Status Active
Purchase Type For Rent
Square Footage 2,816 sqft
Subdivision Avery South Sec 01 Ph 02
MLS Listing ID 9816435
Style 1st Floor Entry,Low Rise (1-3 Stories)
Bedrooms 4
Full Baths 2
Half Baths 1
HOA Y/N Yes
Year Built 2004
Lot Size 8,973 Sqft
Acres 0.206
Property Sub-Type Single Family Residence
Source actris
Property Description
This beautifully updated home offers an open floor plan, dedicated office, and game room with a half bath. Enjoy natural light from soaring ceilings and a skylight, plus fresh paint and new flooring. Relax on the oversized deck with peaceful greenbelt views. Located in sought-after Avery Ranch with top-rated schools, parks, pools, and easy access to Parmer, 183, and Toll 45 — you're close to it all. Stylish, functional, and move-in ready — this is the perfect place to call home! :-)
Location
State TX
County Williamson
Rooms
Main Level Bedrooms 3
Interior
Interior Features Ceiling Fan(s), Chandelier, Corian Counters, Granite Counters, Stone Counters, Double Vanity, Eat-in Kitchen, Entrance Foyer, High Speed Internet, Two Primary Closets, In-Law Floorplan, Interior Steps, Kitchen Island, Multiple Dining Areas, Open Floorplan, Pantry, Primary Bedroom on Main, Recessed Lighting, Smart Thermostat, Walk-In Closet(s)
Heating Central, Natural Gas
Cooling Central Air, Electric
Flooring Laminate, Tile
Fireplaces Number 1
Fireplaces Type Gas Log, Living Room
Fireplace No
Appliance Built-In Electric Oven, Dishwasher, Disposal, Exhaust Fan, Gas Cooktop, Microwave, Vented Exhaust Fan
Exterior
Exterior Feature Gutters Full, Private Yard
Garage Spaces 2.0
Fence Fenced, Gate, Wrought Iron
Pool None
Community Features Cluster Mailbox, Common Grounds, Fishing, Golf, High Speed Internet, Lake, Park, Picnic Area, Playground, Pool, Sport Court(s)/Facility, Street Lights, Tennis Court(s), Underground Utilities, Trail(s)
Utilities Available Electricity Connected, Natural Gas Available, Sewer Connected, Water Available
Waterfront Description None
View Park/Greenbelt
Roof Type Composition
Porch Covered, Deck, Patio
Total Parking Spaces 4
Private Pool No
Building
Lot Description Greenbelt, Front Yard, Interior Lot, Landscaped, Level, Public Maintained Road, Sprinkler - Automatic, Sprinklers In Rear, Sprinklers In Front, Sprinklers On Side, Trees-Medium (20 Ft - 40 Ft), Some Trees
Faces West
Foundation Slab
Sewer Public Sewer
Water Public
Level or Stories One and One Half
Structure Type Brick,HardiPlank Type
New Construction No
Schools
Elementary Schools Elsa England
Middle Schools Pearson Ranch
High Schools Mcneil
School District Round Rock Isd
Others
Pets Allowed Medium (< 35 lbs)
Num of Pet 1
Pets Allowed Medium (< 35 lbs)




