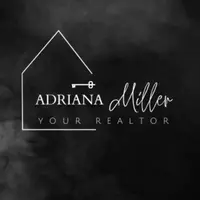1002 Wallin Farms CV Hutto, TX 78634
UPDATED:
Key Details
Property Type Single Family Home
Sub Type Single Family Residence
Listing Status Active
Purchase Type For Sale
Square Footage 3,536 sqft
Price per Sqft $141
Subdivision Emory Farms Sec 01
MLS Listing ID 3292854
Bedrooms 4
Full Baths 2
Half Baths 1
HOA Fees $89/qua
HOA Y/N Yes
Year Built 2007
Annual Tax Amount $10,293
Tax Year 2025
Lot Size 8,537 Sqft
Acres 0.196
Property Sub-Type Single Family Residence
Source actris
Property Description
The main floor hosts a private primary suite, offering a peaceful retreat tucked away from the rest of the home. Multiple living and dining areas provide flexibility for gatherings, quiet evenings, or workspace needs. Whether you're hosting a dinner in the formal dining room or enjoying a casual breakfast in the eat-in kitchen, you'll love how the layout flows effortlessly from room to room.
The kitchen is open and inviting, with rich cabinetry, a center island, and plenty of counter space to prep, serve, and store. Upstairs, discover a spacious game room and a dedicated media room—ready for movie nights, streaming marathons, or creating your own personal retreat. With three additional bedrooms upstairs and 2.5 baths throughout the home, there's space for everyone to enjoy a sense of privacy and ease.
Step out back and you'll find a large, fenced backyard—a blank canvas ready for weekend barbecues, outdoor projects, or your dream garden.
This home delivers a thoughtful balance of space, style, and flexibility. If you're looking for a layout that can adapt to your lifestyle and still feel warm and welcoming, this just might be the one.
Location
State TX
County Williamson
Rooms
Main Level Bedrooms 1
Interior
Interior Features Ceiling Fan(s), High Ceilings, Granite Counters, Double Vanity, Eat-in Kitchen, Entrance Foyer, Kitchen Island, Multiple Dining Areas, Multiple Living Areas, Open Floorplan, Pantry, Primary Bedroom on Main, Two Primary Closets, Walk-In Closet(s)
Heating Central
Cooling Ceiling Fan(s), Central Air
Flooring Carpet, Tile
Fireplace No
Appliance Built-In Electric Oven, Built-In Electric Range, Dishwasher, Disposal, Microwave, Electric Water Heater
Exterior
Exterior Feature Private Yard
Garage Spaces 2.0
Fence Back Yard, Fenced, Privacy
Pool None
Community Features Playground
Utilities Available Electricity Connected, Sewer Connected, Water Connected
Waterfront Description None
View Neighborhood
Roof Type Shingle
Porch Patio
Total Parking Spaces 4
Private Pool No
Building
Lot Description Back Yard, Front Yard
Faces West
Foundation Slab
Sewer Public Sewer
Water Public
Level or Stories Two
Structure Type Brick,HardiPlank Type
New Construction No
Schools
Elementary Schools Cottonwood Creek
Middle Schools Hutto
High Schools Hutto
School District Hutto Isd
Others
HOA Fee Include Common Area Maintenance
Special Listing Condition Standard
Virtual Tour https://view.spiro.media/order/d22da44e-2a3b-485f-fc19-08ddafebf255




