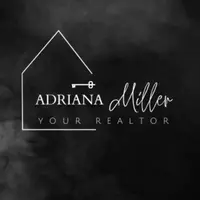For more information regarding the value of a property, please contact us for a free consultation.
11505 Big Trail CV Austin, TX 78759
Want to know what your home might be worth? Contact us for a FREE valuation!

Our team is ready to help you sell your home for the highest possible price ASAP
Key Details
Property Type Single Family Home
Listing Status Sold
Purchase Type For Sale
Square Footage 1,546 sqft
Price per Sqft $323
Subdivision Mesa Park Sec 04
MLS Listing ID 74295122
Sold Date 08/18/23
Style Traditional
Bedrooms 3
Full Baths 2
Year Built 1976
Annual Tax Amount $9,779
Tax Year 2023
Lot Size 7,000 Sqft
Acres 0.1607
Property Description
Charming home nestled in the heart of coveted Mesa Park, a prime NW Austin neighborhood. This home is within 5 minutes of Austin's finest shopping, dining, entertainment, and the high-tech corridor at the Domain and Arboretum. Close to fine dining and all things Austin; you'll love living here! This home features engineered wood floors in the living room and all bedrooms, energy efficient windows, sprinkler system & a Reverse osmosis system. The spacious living room has vaulted ceilings and large enough to boast a baby grand piano. Step outside to a beautiful patio with large deck overlooking the shady back yard; great for entertaining friends and family. This home offers a perfect balance between suburban tranquility and urban convenience. Walk to Schroeter Park with hike and bike trails, playground and basketball courts. This cute Austin gem is a must see! Great Short term rental potential. Motivated Seller! Bring all Offers - Sellers are relocating!
Location
State TX
County Travis
Rooms
Other Rooms Family Room, Kitchen/Dining Combo, Utility Room in Garage
Master Bathroom Primary Bath: Tub/Shower Combo, Secondary Bath(s): Tub/Shower Combo
Kitchen Kitchen open to Family Room, Pantry
Interior
Interior Features Drapes/Curtains/Window Cover, High Ceiling
Heating Central Gas
Cooling Central Electric
Flooring Engineered Wood, Tile
Fireplaces Number 1
Fireplaces Type Gas Connections, Wood Burning Fireplace
Exterior
Exterior Feature Back Yard, Back Yard Fenced, Fully Fenced, Patio/Deck, Porch, Sprinkler System, Storage Shed
Parking Features Attached Garage
Garage Spaces 2.0
Roof Type Composition
Street Surface Concrete
Private Pool No
Building
Lot Description Cul-De-Sac, Subdivision Lot
Story 1
Foundation Slab
Lot Size Range 0 Up To 1/4 Acre
Sewer Public Sewer
Water Public Water
Structure Type Brick
New Construction No
Schools
Elementary Schools Davis Elementary School (Austin)
Middle Schools Murchison Middle School
High Schools Anderson High School
School District 111 - Austin
Others
Senior Community No
Restrictions No Restrictions
Tax ID 263353
Energy Description Ceiling Fans,Insulated/Low-E windows
Acceptable Financing Cash Sale, Conventional, FHA, VA
Tax Rate 1.9749
Disclosures Sellers Disclosure
Listing Terms Cash Sale, Conventional, FHA, VA
Financing Cash Sale,Conventional,FHA,VA
Special Listing Condition Sellers Disclosure
Read Less

Bought with Non-MLS




