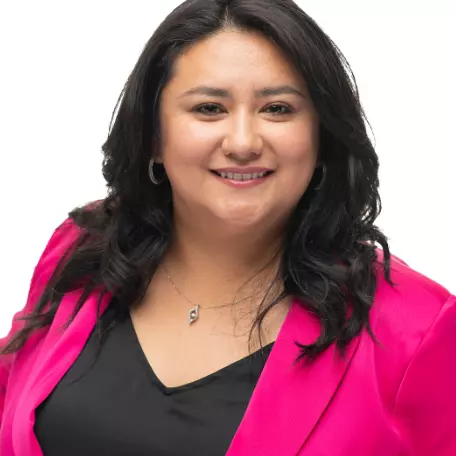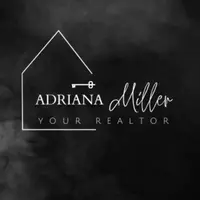For more information regarding the value of a property, please contact us for a free consultation.
8510 Orchard View LN Pearland, TX 77584
Want to know what your home might be worth? Contact us for a FREE valuation!

Our team is ready to help you sell your home for the highest possible price ASAP
Key Details
Property Type Single Family Home
Listing Status Sold
Purchase Type For Sale
Square Footage 2,604 sqft
Price per Sqft $159
Subdivision Villages Of Edgewater Estates
MLS Listing ID 62755827
Sold Date 05/19/25
Style Traditional
Bedrooms 4
Full Baths 2
HOA Fees $49/ann
HOA Y/N 1
Year Built 2003
Annual Tax Amount $9,457
Tax Year 2024
Lot Size 9,209 Sqft
Acres 0.2114
Property Description
Welcome to this charming 1-story in the heart of Edgewater. This home features generously sized bedrooms, high ceilings, big kitchen with plenty of cabinet space, including a serene primary suite with a private en-suite bath. With perfect balances of comfort and sophistication, this home offers both formal living and dining spaces for entertaining and everyday enjoyment. You'll love the big den and morning rooms, too! The formal living room provides a warm and inviting atmosphere, ideal for hosting guests or unwinding in style. The formal dining room sets the stage for memorable dinners, special occasions, and gatherings. Enjoy peaceful evenings in the private backyard with NO Back Neighbors!! This is the perfect space for outdoor gatherings or quiet moments. Schedule your private tour today and prepare to fall in love with this adorable home.
Location
State TX
County Brazoria
Area Pearland
Rooms
Bedroom Description All Bedrooms Down,Sitting Area,Walk-In Closet
Other Rooms Den, Formal Dining, Formal Living, Home Office/Study, Utility Room in House
Master Bathroom Primary Bath: Double Sinks, Primary Bath: Separate Shower, Primary Bath: Soaking Tub, Secondary Bath(s): Tub/Shower Combo
Kitchen Breakfast Bar, Island w/o Cooktop, Kitchen open to Family Room
Interior
Interior Features Fire/Smoke Alarm, High Ceiling
Heating Central Electric
Cooling Central Electric
Flooring Laminate, Tile, Vinyl Plank
Fireplaces Number 1
Fireplaces Type Electric Fireplace
Exterior
Exterior Feature Back Yard Fenced, Covered Patio/Deck, Fully Fenced, Private Driveway
Parking Features Detached Garage
Garage Spaces 2.0
Garage Description Auto Garage Door Opener
Roof Type Composition
Private Pool No
Building
Lot Description Cul-De-Sac
Story 1
Foundation Slab
Lot Size Range 0 Up To 1/4 Acre
Sewer Public Sewer
Water Public Water
Structure Type Brick
New Construction No
Schools
Elementary Schools Silverlake Elementary School
Middle Schools Berry Miller Junior High School
High Schools Glenda Dawson High School
School District 42 - Pearland
Others
Senior Community No
Restrictions Deed Restrictions
Tax ID 8138-5204-003
Ownership Full Ownership
Acceptable Financing Cash Sale, Conventional, FHA
Tax Rate 2.3868
Disclosures Mud, Sellers Disclosure
Listing Terms Cash Sale, Conventional, FHA
Financing Cash Sale,Conventional,FHA
Special Listing Condition Mud, Sellers Disclosure
Read Less

Bought with Forever Realty, LLC




