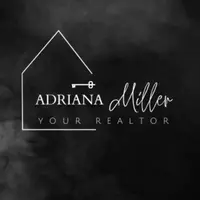For more information regarding the value of a property, please contact us for a free consultation.
21003 Meadowhill DR Spring, TX 77388
Want to know what your home might be worth? Contact us for a FREE valuation!

Our team is ready to help you sell your home for the highest possible price ASAP
Key Details
Property Type Single Family Home
Listing Status Sold
Purchase Type For Sale
Square Footage 3,265 sqft
Price per Sqft $102
Subdivision Normandy Forest
MLS Listing ID 62930055
Sold Date 06/03/25
Style Traditional
Bedrooms 4
Full Baths 3
Half Baths 1
HOA Fees $3/ann
HOA Y/N 1
Year Built 1997
Annual Tax Amount $8,319
Tax Year 2024
Lot Size 6,971 Sqft
Acres 0.16
Property Description
Amazing, never listed before, original owners. If you need a big home with 4 bedrooms, three and a half baths, and an elevator, This Is It! Dining room features custom shelving and cabinets. Enjoy the warmth from the beautiful gas log fireplace in your oversized family room. Huge rooms with a primary bedroom down and a second primary bedroom upstairs both with en suite baths and walk in closets. Plenty of space for everyone. Kitchen has lots of cabinets, stainless appliances including a gas stove and the refrigerator stays. The game room is enormous with elevator access and could also accommodate a home office. Tons of windows bring the outside in. Corner lot and a large patio in the back yard with a purple martin bird house, makes the perfect spot for coffee or a meal. WOW, a Whole Home Generator! Close to 45, 99, Exxon Campus, and The Woodlands. Klein ISD.
Location
State TX
County Harris
Area Spring/Klein
Rooms
Bedroom Description 2 Primary Bedrooms,En-Suite Bath,Primary Bed - 1st Floor,Primary Bed - 2nd Floor,Walk-In Closet
Other Rooms Breakfast Room, Entry, Family Room, Formal Dining, Gameroom Up, Home Office/Study, Utility Room in House
Master Bathroom Full Secondary Bathroom Down, Half Bath, Primary Bath: Double Sinks, Primary Bath: Jetted Tub, Primary Bath: Separate Shower, Primary Bath: Soaking Tub, Secondary Bath(s): Tub/Shower Combo, Two Primary Baths, Vanity Area
Kitchen Breakfast Bar, Kitchen open to Family Room, Pantry, Under Cabinet Lighting
Interior
Interior Features Crown Molding, Dryer Included, Elevator, Refrigerator Included, Washer Included, Window Coverings
Heating Central Gas
Cooling Central Electric
Flooring Carpet, Engineered Wood, Tile
Fireplaces Number 1
Fireplaces Type Gaslog Fireplace
Exterior
Exterior Feature Back Yard Fenced, Patio/Deck, Sprinkler System, Storage Shed
Parking Features Attached Garage
Garage Spaces 2.0
Garage Description Auto Garage Door Opener
Roof Type Composition
Private Pool No
Building
Lot Description Corner, Subdivision Lot
Story 2
Foundation Slab
Lot Size Range 0 Up To 1/4 Acre
Water Water District
Structure Type Brick,Cement Board
New Construction No
Schools
Elementary Schools Kreinhop Elementary School
Middle Schools Schindewolf Intermediate School
High Schools Klein Collins High School
School District 32 - Klein
Others
Senior Community No
Restrictions Deed Restrictions
Tax ID 118-471-004-0013
Energy Description Ceiling Fans,Generator
Tax Rate 2.3823
Disclosures Sellers Disclosure
Special Listing Condition Sellers Disclosure
Read Less

Bought with AAA Realty




